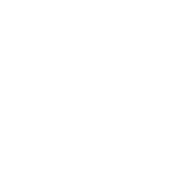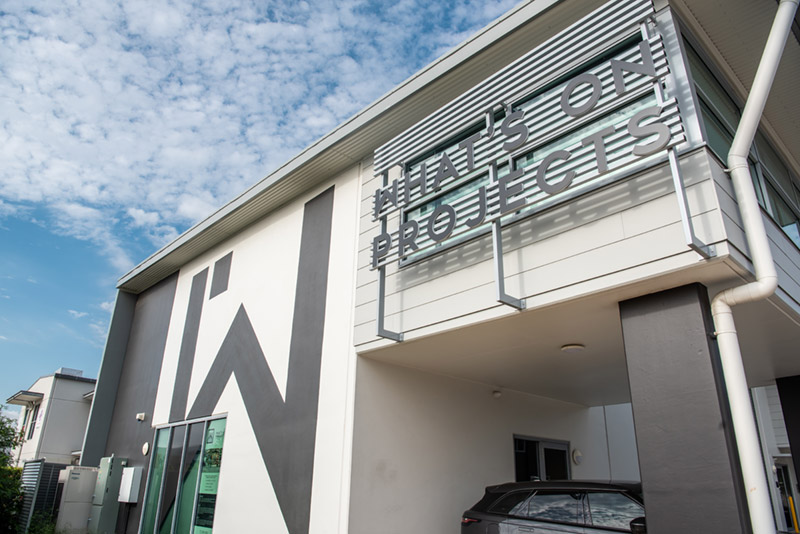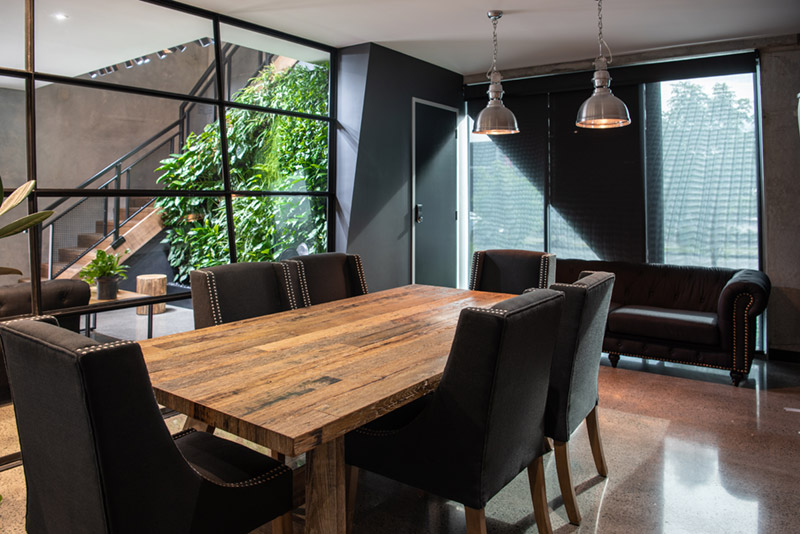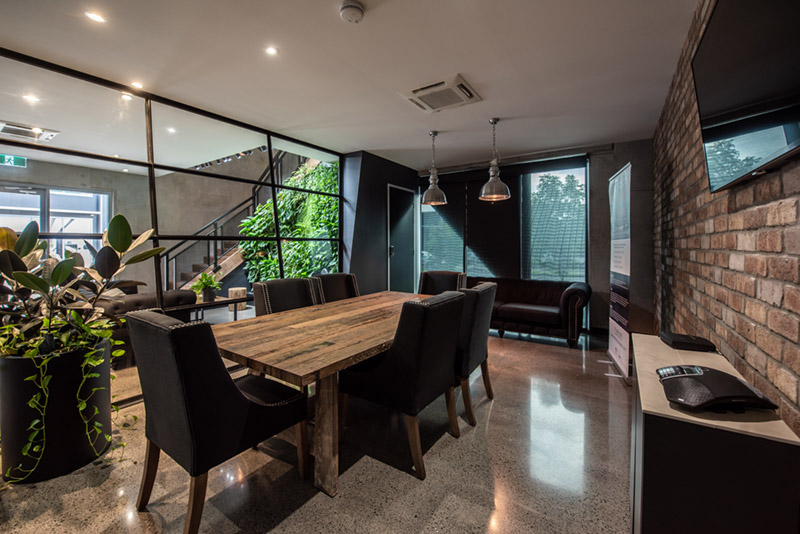What’s On Projects
What an amazing space! Okay, so yes, we have to say that, but what better way to show our customers what we can do then demonstrating the various trades and skill that came together to create what is one absolutely stunning office. From the moment you step inside you will feel a sense of wellbeing. We are certain this has to do with the combination of our vertical greenery wall featuring natural foliage and the industrial chic design evident throughout these premises. Did you know plants are well-recognised for their ability to positively impact our mood and reduce stress? Polished concrete floors on the ground level and commercial grade carpet on Level 1 ensure longevity for foot traffic.
Powder coated steel frames glass windows looking through to an impressive boardroom showcasing our custom built meeting table and brick face feature wall. A fully functional yet visually appealing kitchen ensures our team never go hungry and showcases Staron high performance solid surface benchtops and . As we climb the solid timber stair case lined by an embellished balustrade, we reach the area of the office where most of the action takes place. Custom made work stations and cabinetry keep this fast paced environment clean and organised and some pretty fancy timber and glass clad desks sit behind the framed glass frontage of our Founder and VP of Operations offices. There are so many more features to be admired so pop by and check out the place we transformed into our space!
LOCATIONS:
North Lakes, Queensland
INDUSTRIES
#shopfittingbrisbane
#shopfittingsydney
#shopfittingmelbourne
#shopfittingaustralia
#interiorfitoutbrisbane
#interiorfitoutsydney
#interiorfitoutmelbourne
#interiorfitoutaustralia
#commercialconstructionbrisbane
#commercialconstructionsydney
#commercialconstructionmelbourne
#commercialconstructionaustralia























